Green Energy Office Building

Energy Systems in Green Buildings
Passive solar design will dramatically reduce the heating and cooling costs of a building, as will high levels of insulation and energy-efficient windows. Natural daylight design reduces a building’s electricity needs, and improves people’s health and productivity.
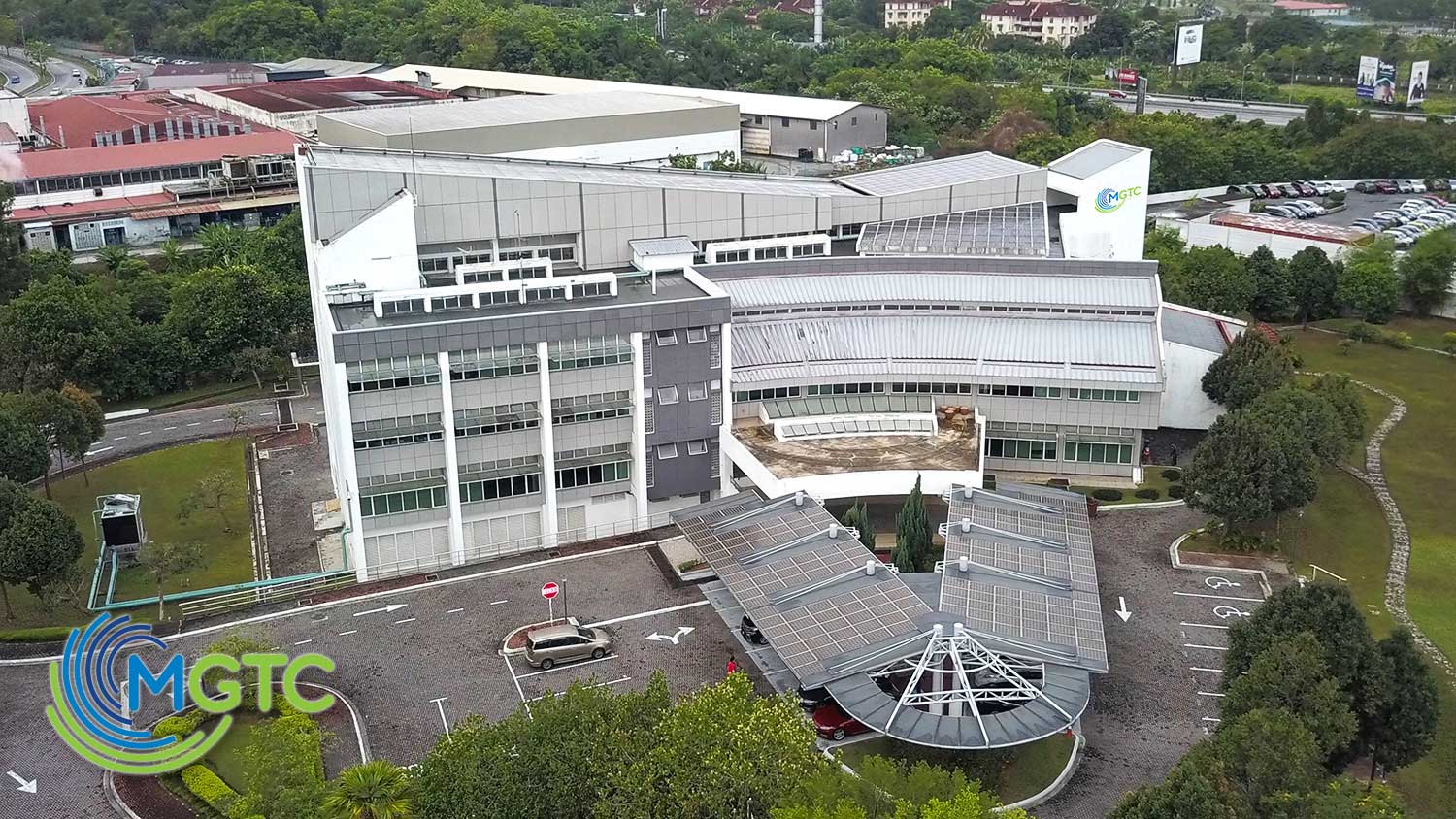
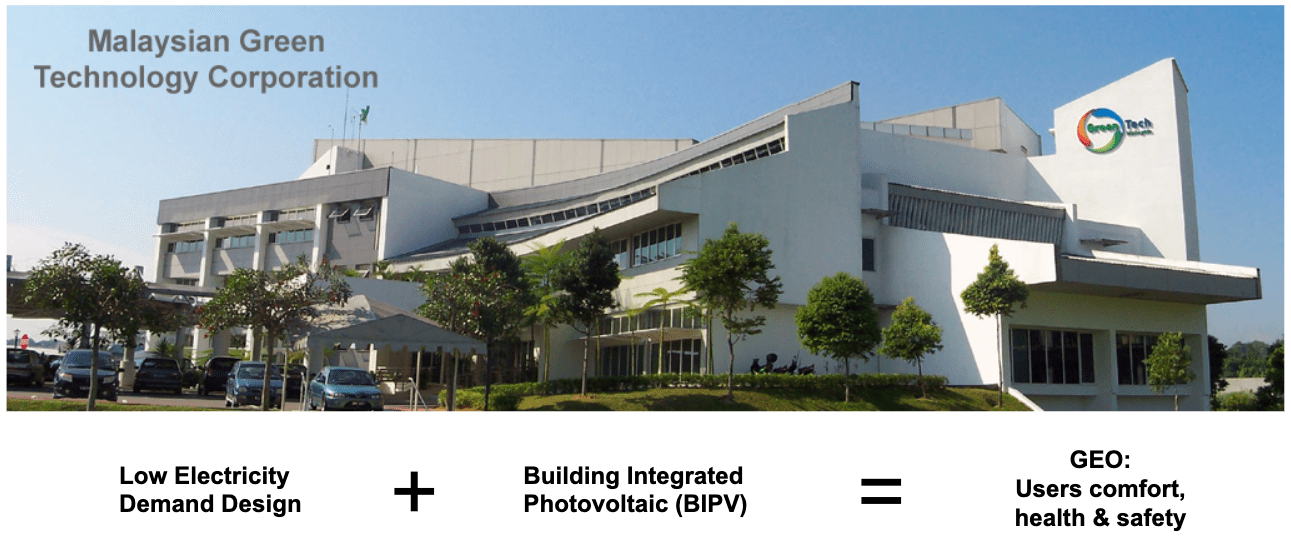 Geo Building Accolades
Geo Building Accolades
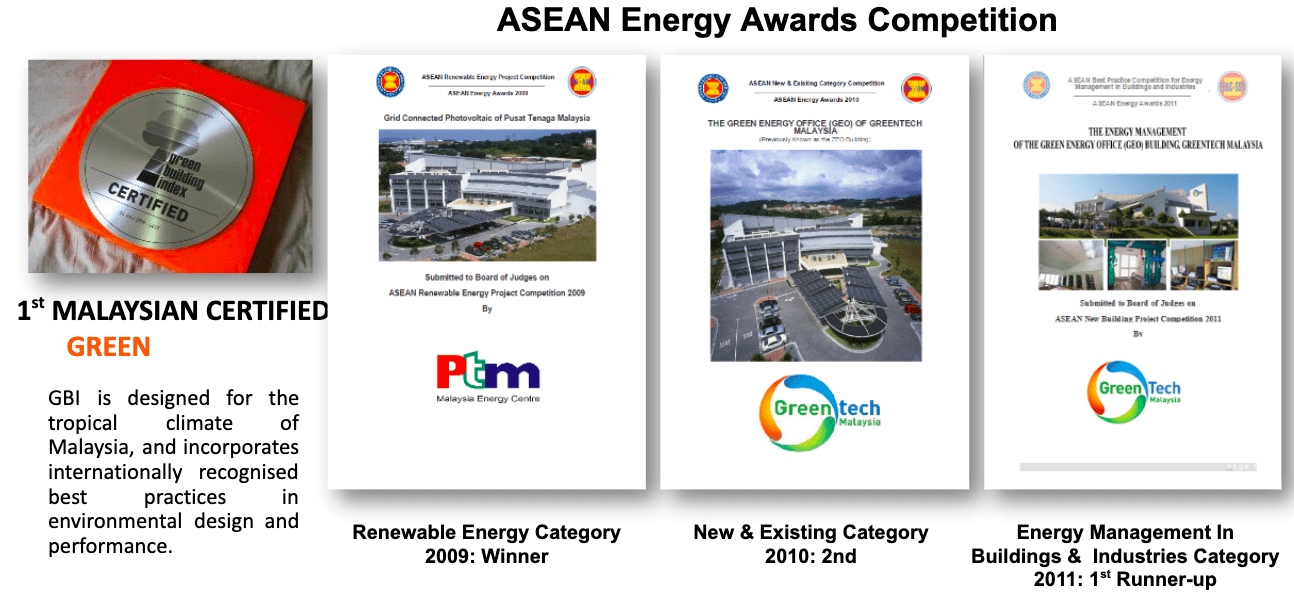 About Geo Building
Key Facts
About Geo Building
Key Facts
- Location: Seksyen 9, Bandar Baru Bangi
- Construction start: March 2006
- Construction completed: October 2007
- Built up area: 4,200 m2
- Land area: 2 hectares
- Building Integrated 142 kWp
- Floor Slab Cooling System: 1st in Malaysia
- Building energy index (BEI) of between 20 to 30 kWh/m2/year, compared to 220 to 300 kWh/m2/year for a typical office building in Malaysia: electricity bill ≈ RM5,000/mth
- Savings of almost 500,000 kWh per year (at least RM200,000 per annum)
- Avoided 360 tonnes per year of carbon emissions
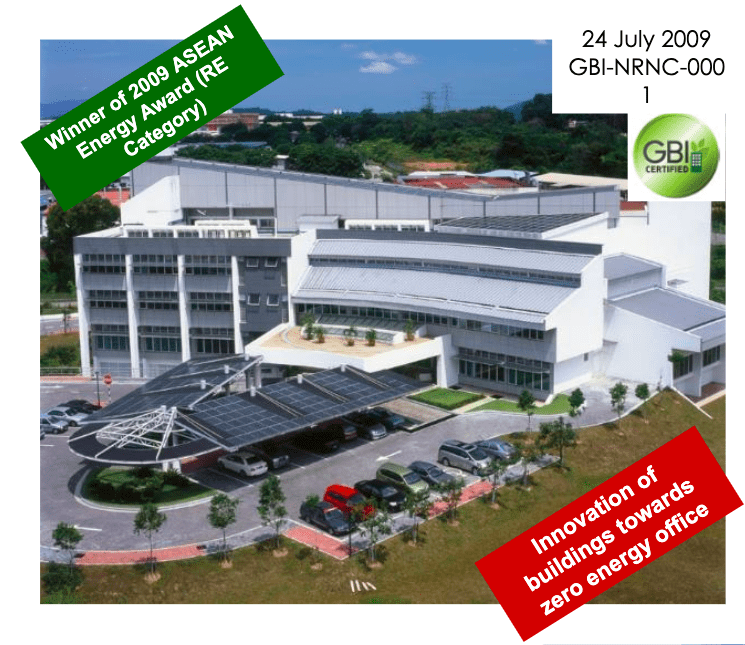 Passive Green Building Design Ideas
Passive Green Building Design Ideas
- Building Orientation
- Exterior & Interior
- Roof Light / Sky Light
- Radiant Cooling Air Conditioning System
- Efficient AHU with Variable Speed Drive (Inverter)
- Optimum orientation with windows and doors faced towards North and South.
- Self-shading design to prevent glare while maximizing daylight usage.
- Double glazing windows with Integrated Blinds (Daylight Windows) & Reflective Mirror.
- 100% daylight during normal days. Diffuse daylight is reflected inside. Mirrors light shelf is used to enable diffused daylight to go deeper into the building.
- Floor Slab Cooling – PEX pipes in floor slab with Chilled Water flowing during daytime.
- Insulate interior from external heat using mineral wool, foam & aerated concrete block.

 Building Orientation & Self-shading Designs
Building Orientation & Self-shading Designs
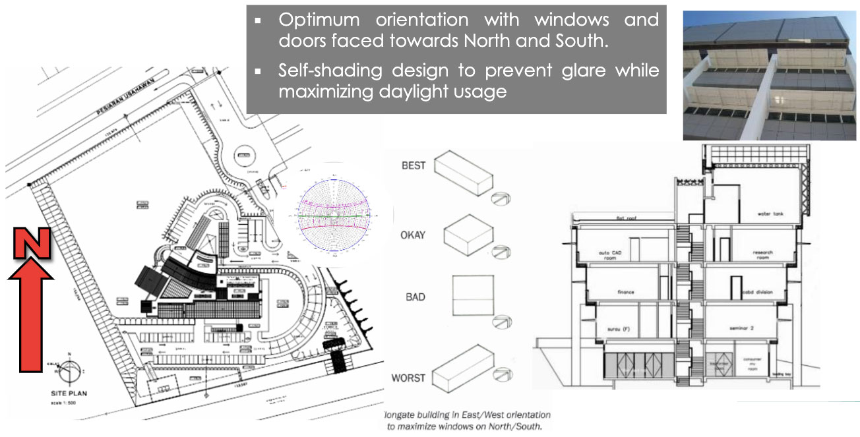
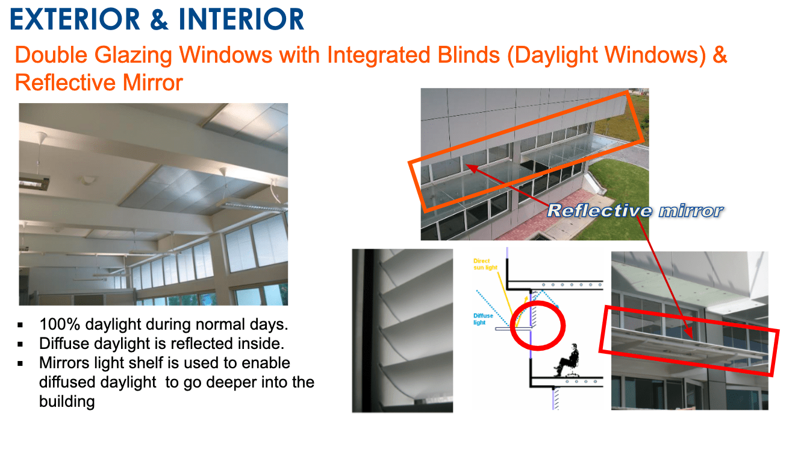
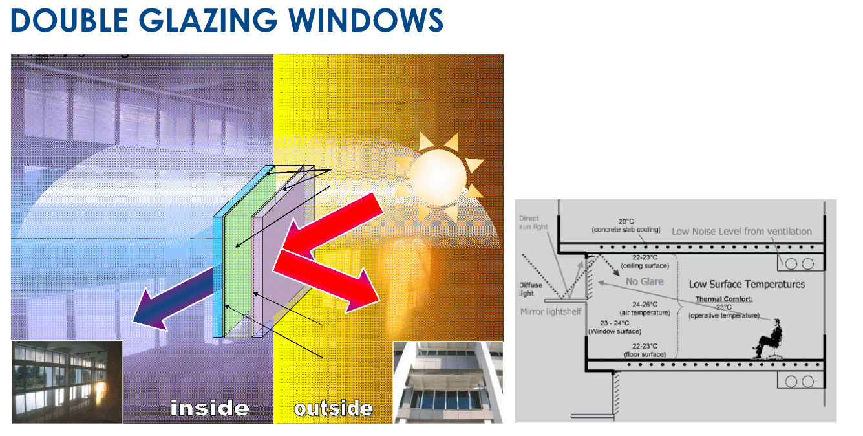
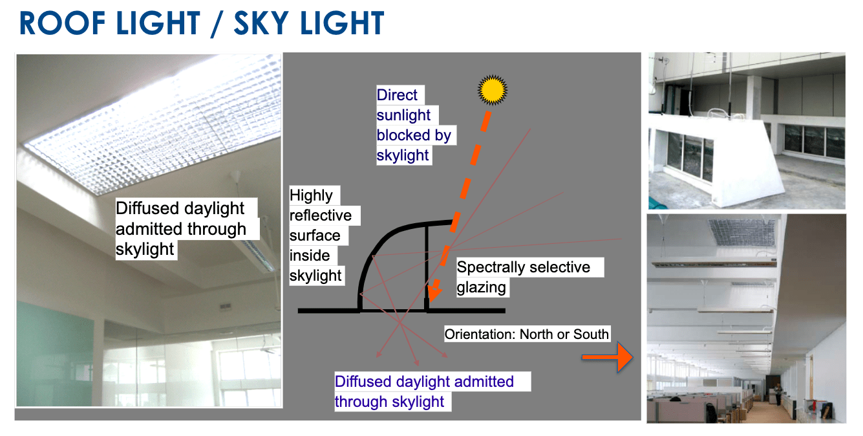
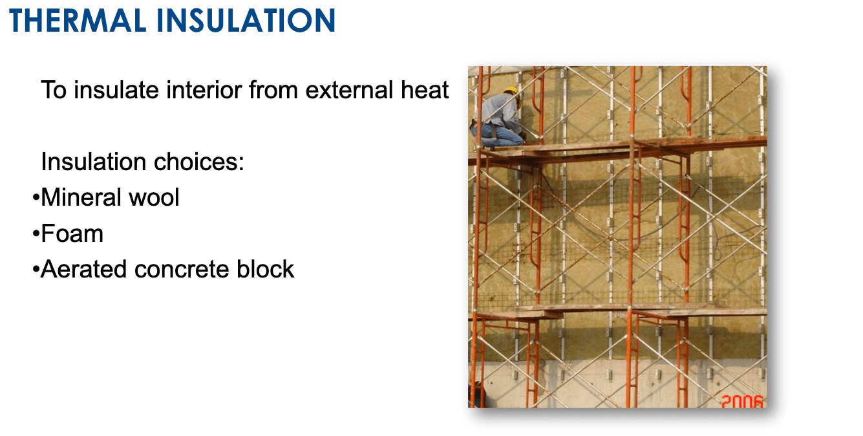
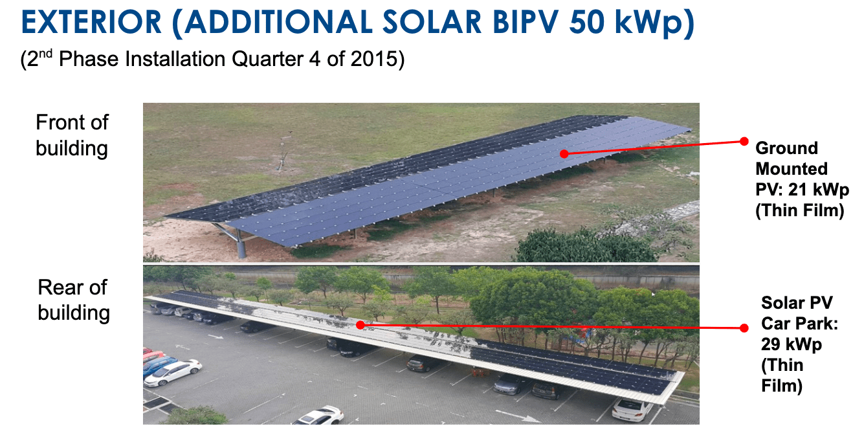
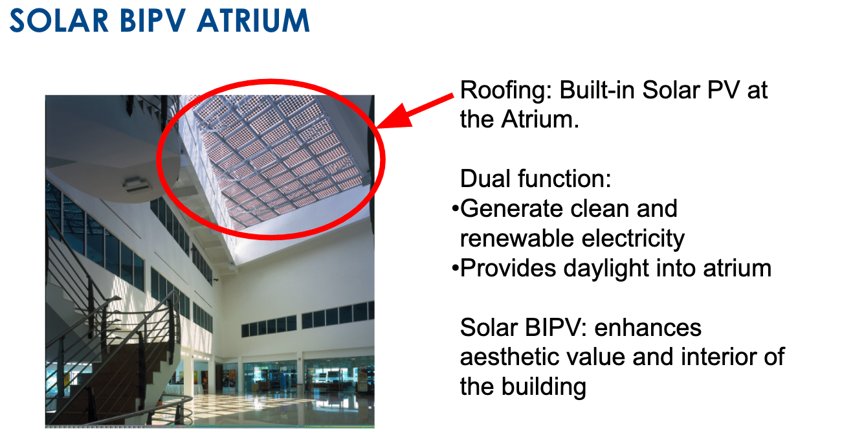
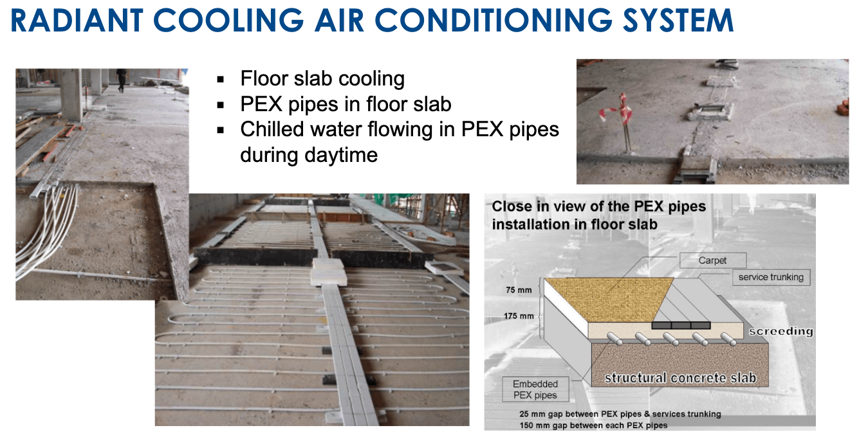
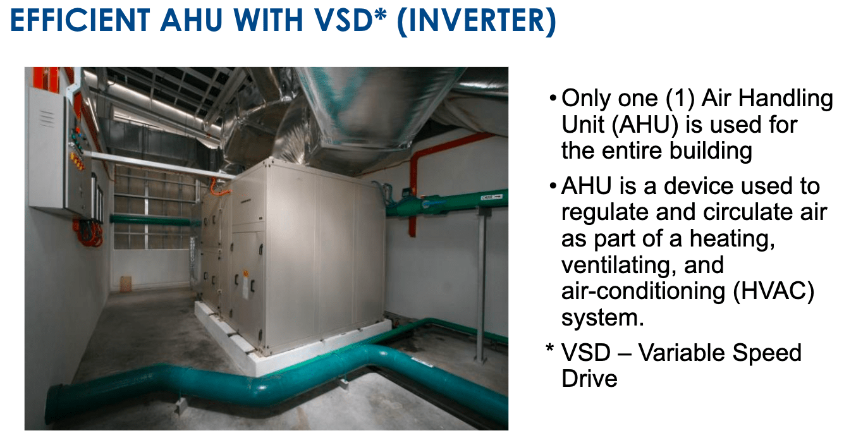
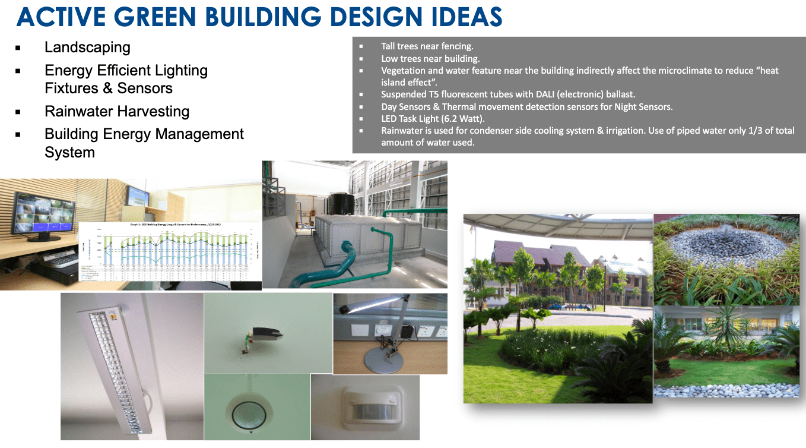
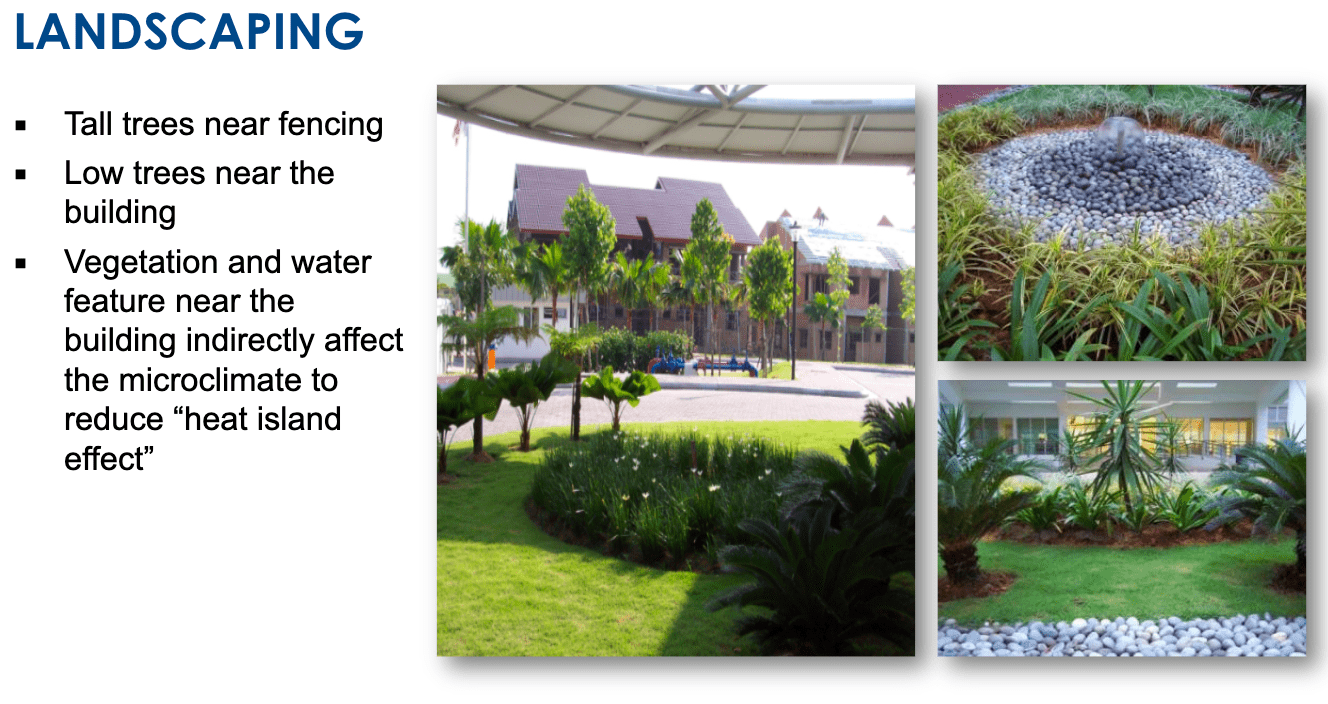
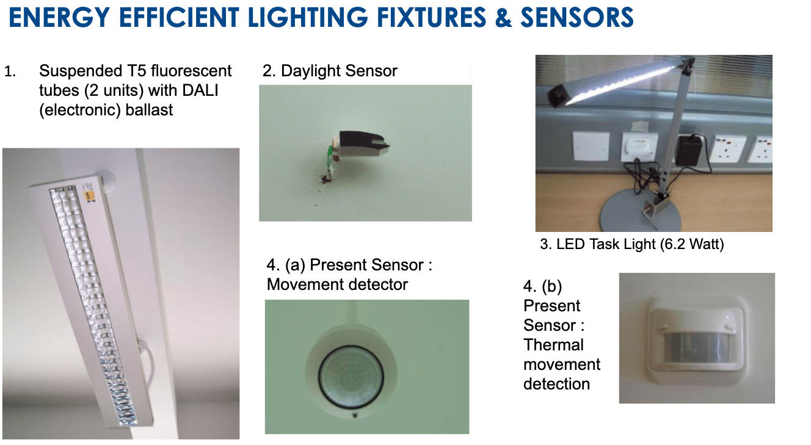
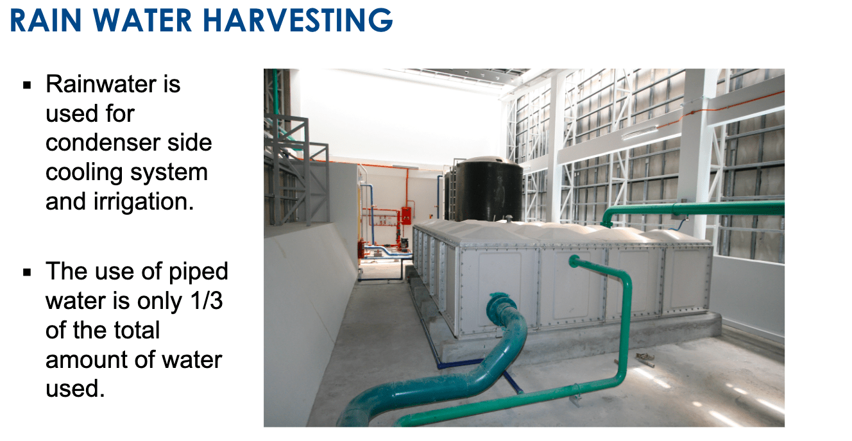
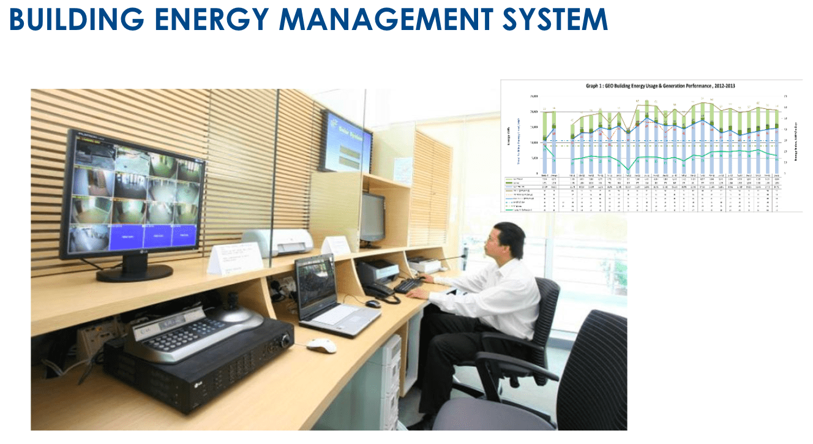
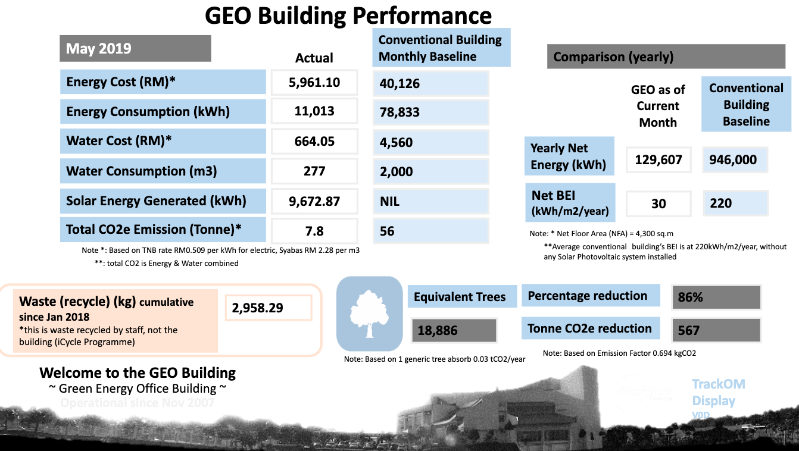
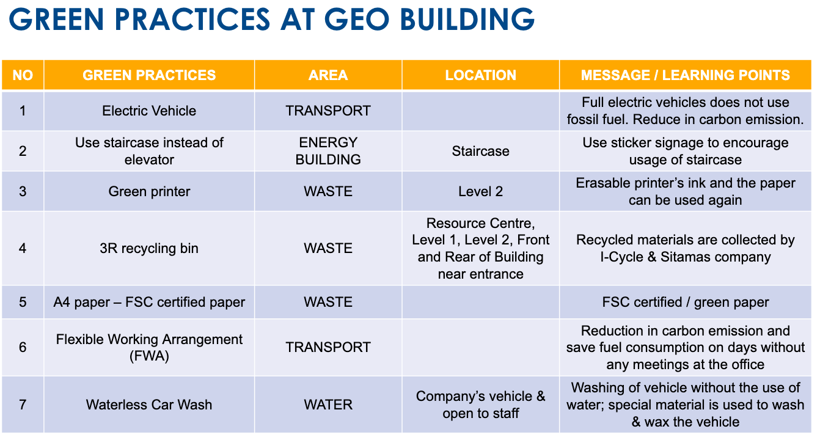
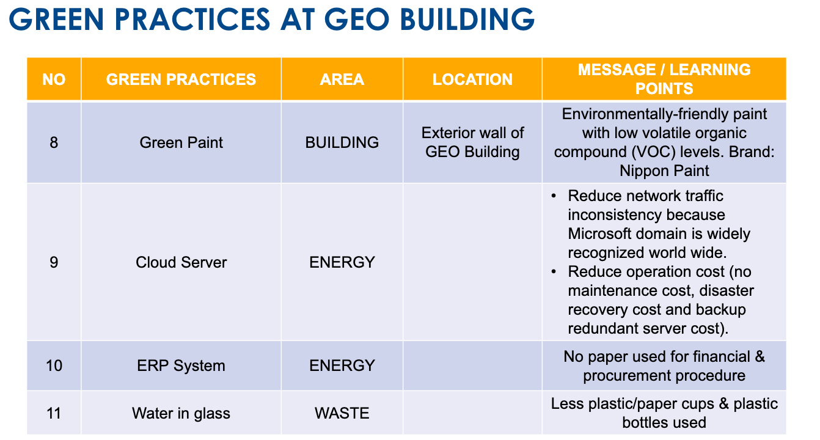
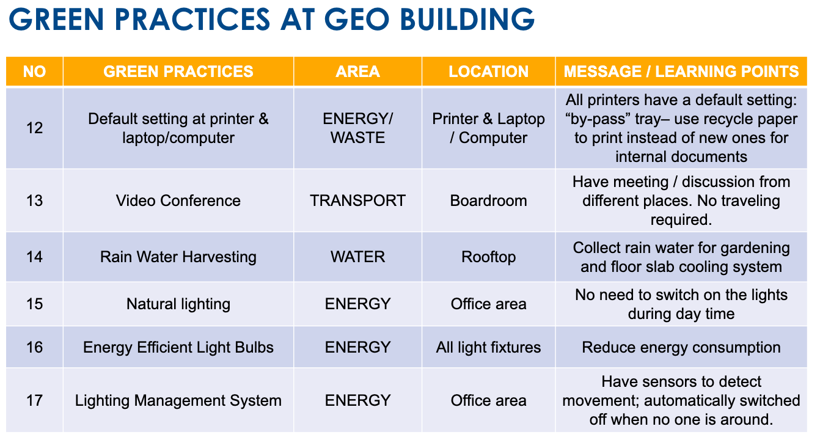
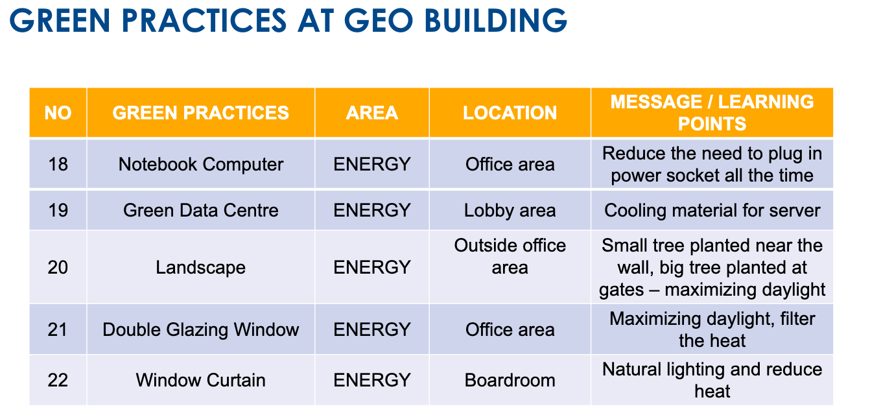
Unveiled towards the end of 2007, the Green Energy Office (GEO) building is the first of its kind in Malaysia
Located on a five-acre land parcel, 40km south of Kuala Lumpur, the GEO building is designed to be exceptionally energy efficient, with a building energy index (BEI) of 30kWh/m2year for conventional office buildings. The GEO building was constructed combining advanced green technologies, sustainable energy solutions, innovative energy management systems and rainwater harvesting systems. A model for designing and building sustainable green spaces in the region, the construction of the GEO building was funded by the Government of Malaysia with support from the United Nations Development Programme through the Global Environment Facility, and the EC-ASEAN Energy Facility.
Running on Solar Energy
Building Integrated Photovoltaic Systems
Building Integrated Photovoltaic (BIPV) systems are architecturally and aesthetically incorporated into the GEO building’s design, and form a key feature of the building.The BIPV systems generate electricity for the GEO building’s needs while exporting surplus electricity into the national utility network during the daytime via a net-metering arrangement.The BIPV systems provide up to 50% of the building’s electricity requirements, which amounts to 120,000 kWh/year. There are 6 photovoltaic packages installed (System A: Polycrystalline, System B: Amorphous Silicon, System C: Monocrystalline Glass-Glass, System D: Monocrystalline, Systems E and F: Thin Film CdTe).
Building Energy Management System
The GEO building employs a Building Energy Management System (BEMS) that helps optimise the building’s energy use. The BEMS, a web-enabled system, incorporates energy data logging, monitoring and reporting and is used to continuously monitor the performance of the GEO building. It also facilitates the export of power to the national grid.
Even as it generates clean energy for the GEO building, BIPV System C allows natural sunlight to filter into the foyer area. This offers an interesting and intricate play of light – a true visual treat in the vast open space.

Natural Light
The GEO building users diffused daylight for almost 100% natural lighting throughout the day.
The building and its windows are strategically positioned to face north and south, to avoid direct sunlight and excessive heat gain. All windows are double glazed and reflect ultraviolet as well as infrared radiation from the building’s exterior.
Workstations are positioned close to the windows to optimise use of the diffused natural light. Reflective ceilings and mirror-lighted shelves ensure optimum distribution of daylight within the building while minimising glare.
The upper floors also benefit from natural daylight with the incorporation of rooflight features. The highly reflective surface design of the roofing system ensures that only diffused daylight shines through, while hear gain and glare are reduced.
Advanced Lighting Management System
Energy-efficient electric lighting, specifically used in the evenings and on overcast days, is integrated with an advanced lighting management system employing motion and photo sensors to automate control. Lights in common areas such as corridors are only switched on when sensors detect movement. In working areas, lights can only be switched on when the illumination level falls below a pre-set level. This ensures consistenty high levels of energy optimisation. All light fixtures in this system are fitted with high energy-efficient T5 miniature fluorescent tubes. As an added convenience, LED task lights at staff workstations can be switched on when required.
Other Sustainable FeaturesRainwater Harvesting
Rainwater is harvested to help conserve water in the GEO building and reduce the use of treated water from the water utility provider. It is also used for the cooling system condenser, watering the plants around the building and for general cleaning purposes. Through the use of this system dependence on piped water is reduced significantly, which accounts for only a third of the total volume of water used by the building.
Energy-Efficient Operations
The GEO building uses energy-efficient office equipment and green IT systems including laptops, desktops with LCD screens, shared network printers, a wireless computer network system and energy-efficient server system.
Taking the Stairs
The GEO building has been designed from the ground up to encourage energy savings and this extends to the positioning of its staircase. While traditionally placed off to the sides, the GEO building features a sturdy staircase prominently positioned right at its entrance encouraging staff and guests to save on electricity use by taking the stairs instead of using the lift.
Key Features And FiguresGeneral information Built-up Area: 4,300m2 Land Area: 2 hectares Construction Started: March 2006 Construction Completed: October 2007
Savings Energy Saved: almost 500,000 kWh/year or RM200,000 per year CO2 Reduction: 360 tonnes/year
Accolades 1st Malaysian-certified Green Building Index on 24th July 2009
ASEAN Energy Awards Competition 2009: Winner of Renewable Energy Category 2010: 2nd Winner of New & Existing Category 2011: 1st Runner-up for Energy Management in Buildings and Industries Category

